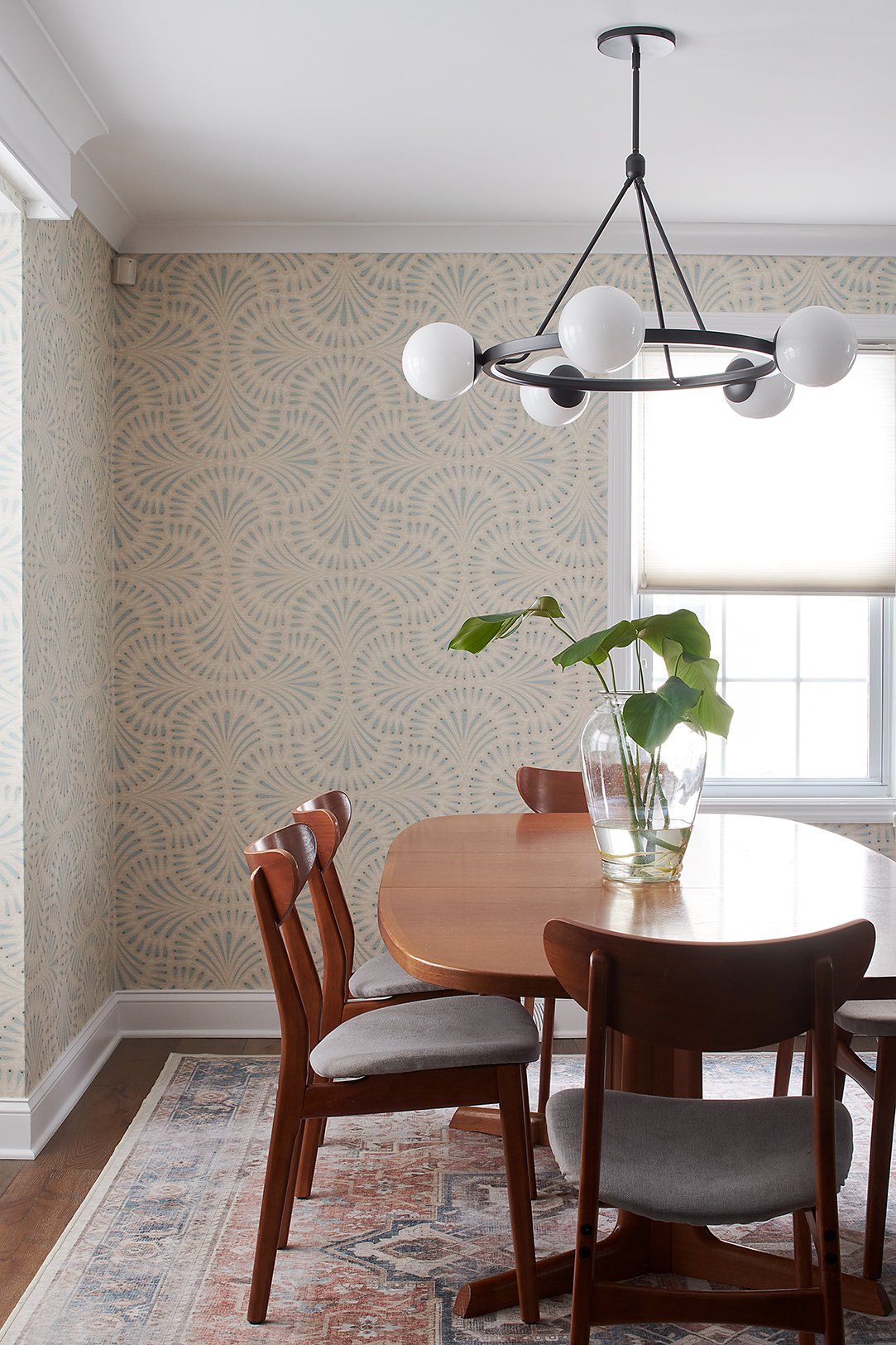SHORTRIDGE DRIVE
W Y N N E W O O D , P A
Custom Kitchen, Dining & Living Room Remodel
This first-floor renovation in Wynnewood, PA, breathes new life into an older home, prioritizing functionality and a modern approach to family living. The project introduced all-new flooring and included the removal of a dividing wall, creating an open, airy kitchen and dining area that enhances flow and connectivity throughout the main floor. A wet bar was added to elevate the entertainment possibilities, while the family room received a refreshed design that merges comfort with sophistication. The kitchen was thoughtfully expanded to better suit the family’s daily needs, and the existing fireplace was updated to serve as a cozy yet stylish anchor in the living space.







Bold Colors and Brass Accents: A Fresh, Vibrant Aesthetic
Bold, energetic colors define this Wynnewood kitchen, making it a lively gathering space for the entire family. Brass accents highlight the cabinetry and fixtures, adding warmth and an upscale touch to the vibrant color scheme. Saturated tones flow seamlessly from the kitchen into the adjoining rooms, creating a cohesive look that enhances the home’s overall style. This transformation balances modern design with the home’s original character, respecting its history while embracing a fresh, contemporary feel.
Personalized Family Room Design: Art, Artifacts, and Geometric Patterns
In the family room, character and personal flair come to life through the use of geometric patterns, along with the family’s cherished collection of artwork and artifacts. These elements bring a unique touch to the space, allowing the room to reflect the family’s personality while complementing the new open layout. This first-floor remodel in Wynnewood, PA, achieves a dynamic, vibrant look that feels modern and lively while honoring the charm and history of the original home.
Location: Wynnewood, Pa. Design: Beth Schulz, Chelsea Mohr. Photo Credit: Rebecca McAlpin
